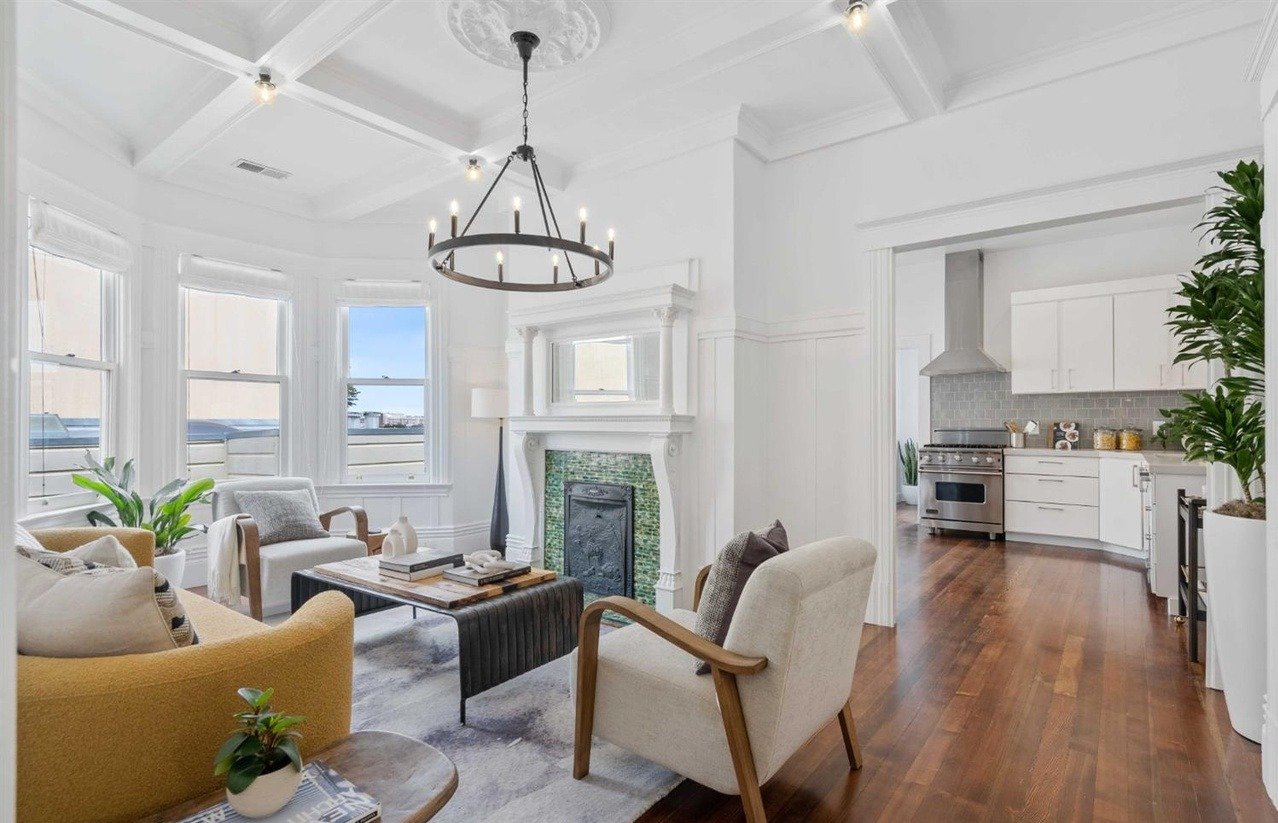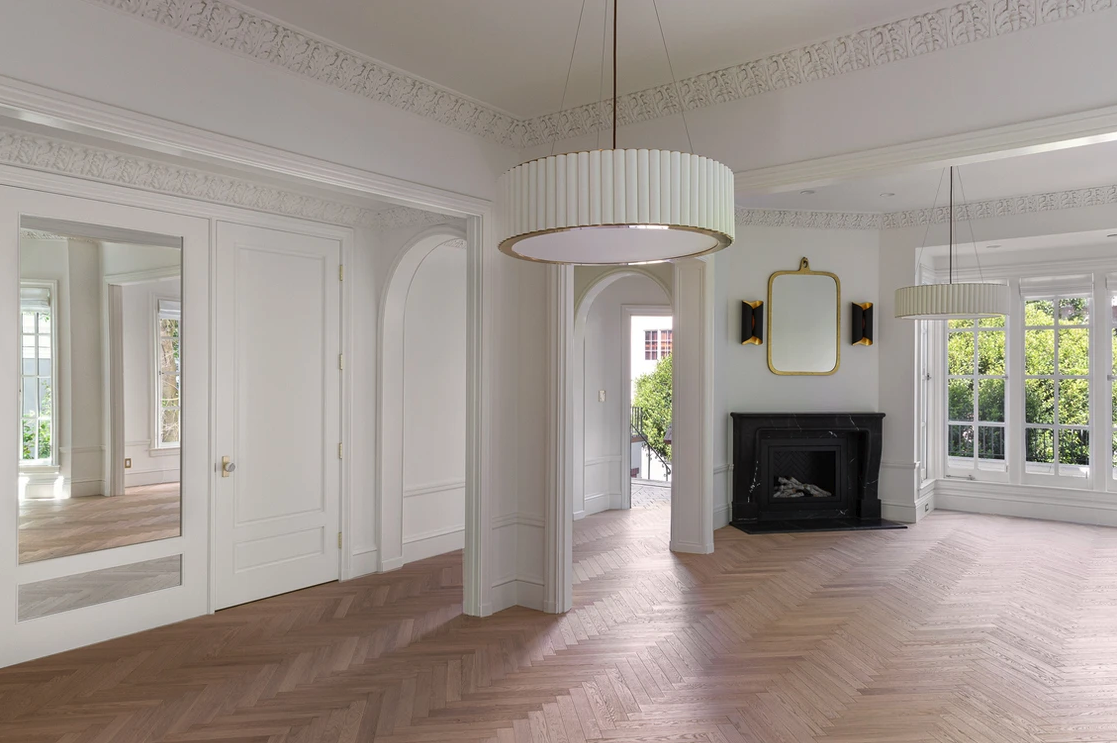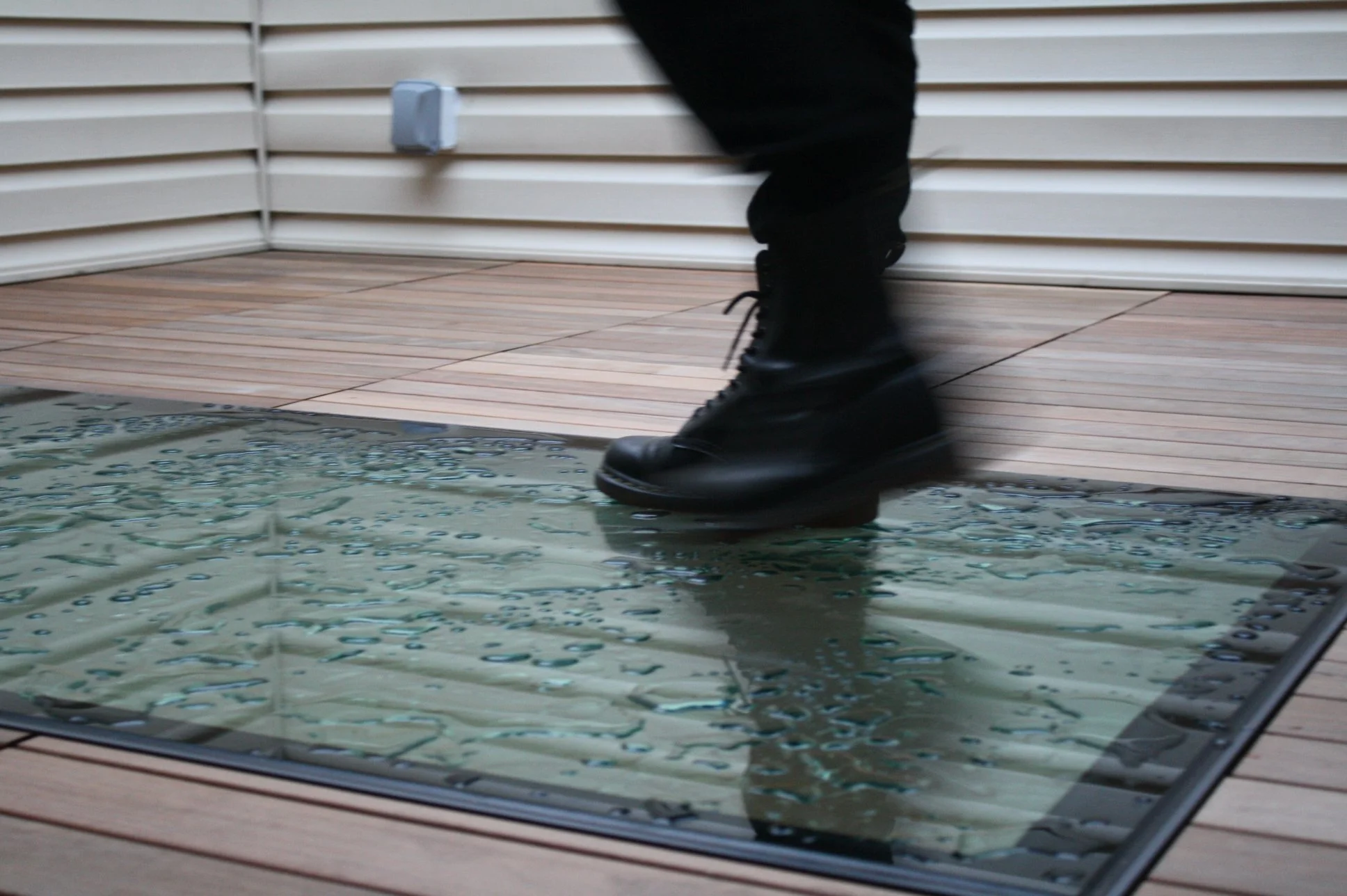Featured Work
Design Led
Rooted
Enduring
Resonant
Washington Street
In this Presidio Heights home, much of the structure was taken down to the studs, but its soul remained our guide. The remodel began at the height of COVID, during a time when the world stood still and San Francisco felt suspended. The home had been through years of delays, and the client came to us with a clear vision: to bring life, warmth, and meaning back into a space long held in limbo.
That intention set the tone. Inspired by San Francisco artists like Koak, Dorothea Lange, and Ruth Asawa, the client imagined a space with a defined energy; soft, soulful, and deeply human. We sought to weave the old with the new, allowing history to echo gently through a modern renovation.
“This project, to say the least, has been a bit depressing due to all the problems that have gone on for years now... In such an environment, it seems appropriate to create a home in which the hand worked object is celebrated.”
- From the Client
29th Street
This project began with a familiar dilemma: a too-small bathroom that couldn’t keep up with a growing family’s rhythms. With no tub for the kids, an awkward vanity tucked under two windows, and routines colliding in a single shared space, the design challenge was layered with real-life urgency. The parents wanted more than just function, they wanted a space that could grow with their children, honor their tech-forward lifestyle, and still feel elevated.
So we reimagined everything. We carved space for a new tub, made room for movement, and solved the mirror mystery with smart, adjustable solutions. Dual shower niches future-proofed the layout, while swinging glass panels brought ease to nightly bath routines. And in a playful nod to the family’s personality, binary code tiles spelled out a secret message; tech-savvy, whimsical, and entirely their own. The result is a bathroom that doesn’t just meet the moment but evolves with it.
“The binary code tile was a special touch that really reflects the family’s personality. It’s subtle, but it adds a layer of meaning and creativity to the bathroom.”
- From the Designer
Clarendon Avenue
Perched high in Clarendon Heights, this full-home remodel reimagined the kitchen and four bathrooms with sleek intention and sculptural beauty. A once-underutilized closet now houses a temperature-controlled wine cellar, an elegant surprise tucked behind custom millwork. In the kitchen, we restructured the layout to frame sweeping city views from the new peninsula sink, anchoring the space with high-gloss Italian cabinetry and marble quartz countertops that cascade into waterfall edges.
The primary bath is a true retreat: a generous steam shower built for two, a freestanding soaking tub, and a custom double vanity all speak to everyday luxury. Throughout the guest bathrooms, floor-to-ceiling tile and floating vanities amplify light and space, offering a serene, gallery-like feel. Clean lines, precise craftsmanship, and a focus on flow bring cohesion to this sophisticated San Francisco home.
“We discovered some unexpected voids behind the walls and decided to turn that dead space into hidden storage. It’s one of those quiet luxuries; seamless to the eye, but incredibly useful in everyday life. The best design moments are often the ones you never see coming.”
- From the Designer
We’re Ready to Build You Something Lasting & Memorable
We design with care, build with intention, and don’t flinch when things get messy.
if you’re ready for a remodel that feels like you, and a team that has your back the whole way through, we’re ready when you are.























